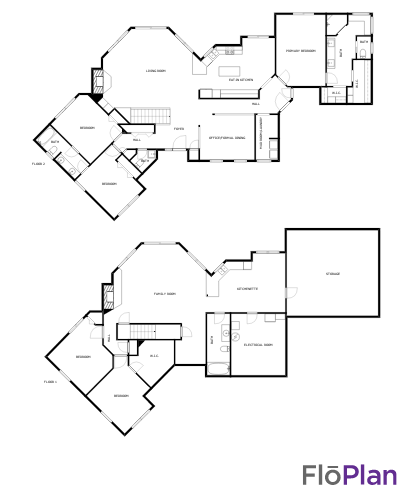Paw Paw, MI 49079
MLS# 24019331
5 beds | 4 baths | 2243 sqft



























































































































































Property Description
Welcome to your secluded paradise on over 8 acres. This custom-built home stands as a testament to meticulous care and thoughtful design. Boasting 275 feet of pristine sandy lake frontage on all sports Three Mile Lake. Enjoy the best of both worlds with the perfect blend of privacy and convenience. The owner has utilized a golf cart for easy access to the lake frontage which is a mere 600' from the end of the driveway to the beach. Upon entering you will enjoy the elegance of the cupola ceiling, extensive views and stately stone wall with gas fireplace. The open floor plan leads to the kitchen with exquisite maple cabinetry, quartz counters, and stainless steel Frigidaire appliances. The dining area and living room are bathed in natural light, thanks to the sliders that open up to the
Listing Office: Lakes & Country Real Estate Inc
Listing Agent: Trisha Downard
Last Updated: May - 12 - 2024



The data relating to real estate on this web site comes in part from the Internet Data Exchange program of the MLS of MICHRIC , and site contains live data. IDX information is provided exclusively for consumers' personal, non-commercial use and may not be used for any purpose other than to identify prospective properties consumers may be interested in purchasing.







